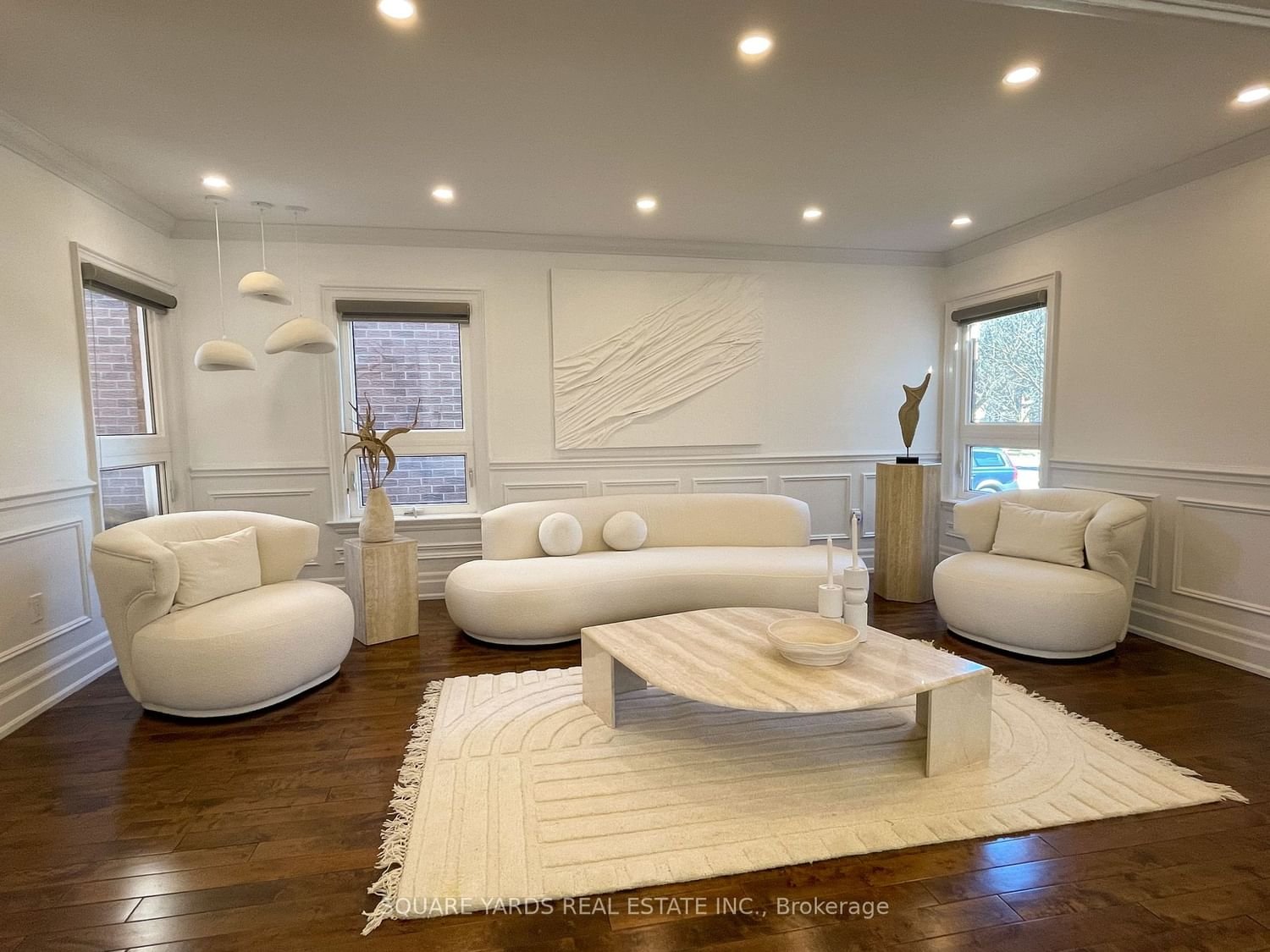$2,138,000
4+2-Bed
4-Bath
Listed on 4/25/24
Listed by SQUARE YARDS REAL ESTATE INC.
Unique Opportunity! With Amazing Location Next To The Future "Clark SUBWAY station". Lot Size Over 7,255 Sq. Ft, With Approximately 193ft Deep & 49ft Width lot, 4+2Bedrooms, 4 Bathrooms, With Walkout/ Separate Unit Basement Apartment/In-Law Suite!2 Kitchens, 2 Laundry Rooms. Recently Renovated Include Gourmet Eat-In kitchen With Large Centre Island With Walkout To Huge Backyard Deck With Gazebo, Luxury Primary Bedroom With 5Pc Ensuite + His & Her Closet, living/Dining With Wain Scotting & Gas Fireplace, Separate Family Room, Hardwood Floors & second-level laundry. 2-CarGarage, Interlock Driveway & Back Patio Interlock + Bonus 2nd Interlock Patio In Backyard With Hut Tub. Steps To Yonge St Including Shops On Yonge, Minutes To Centre point, Promenade Mall, Go-Station, Finch TTC Subway, High Rated Schools, Community Centre, library, Hwy 404 & 407.
173Ft Deep Lot(Longest Deep:193 ft-Longest Width:49 ft)Walkout Basement Apartment!200 AmpElectrical,Furnace2021,Heat Pump2021,Interlock2019,Wainscotting,2Xwasher&Dryer,2Xfridge,2Xstove,2Xb/I Microwave, Gazebo, BBQ Hookup, Hot Tub
To view this property's sale price history please sign in or register
| List Date | List Price | Last Status | Sold Date | Sold Price | Days on Market |
|---|---|---|---|---|---|
| XXX | XXX | XXX | XXX | XXX | XXX |
| XXX | XXX | XXX | XXX | XXX | XXX |
| XXX | XXX | XXX | XXX | XXX | XXX |
N8274576
Detached, 2-Storey
8+4
4+2
4
2
Attached
7
Central Air
Fin W/O, Sep Entrance
Y
Brick
Forced Air
Y
$7,034.34 (2023)
173.80x35.80 (Feet) - Irregular ,~173 Ft Deep Lot
